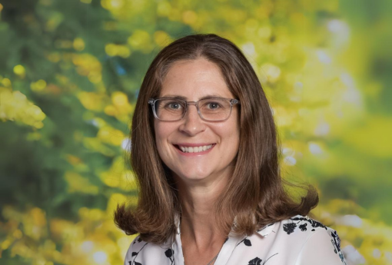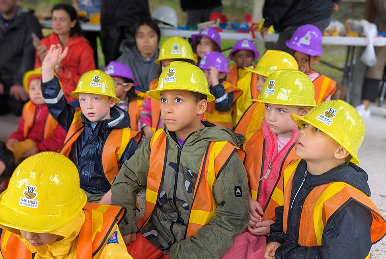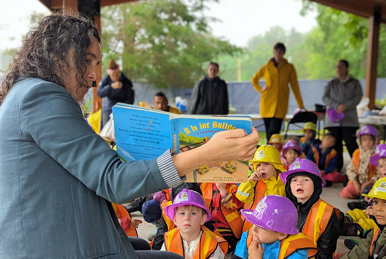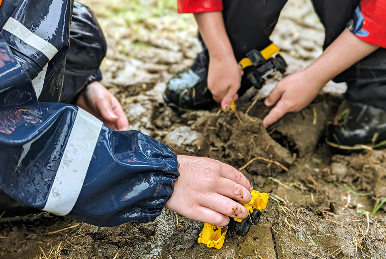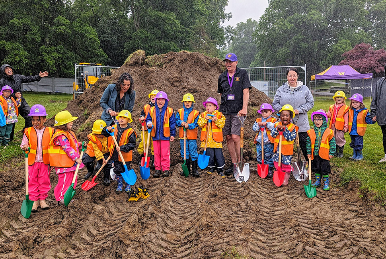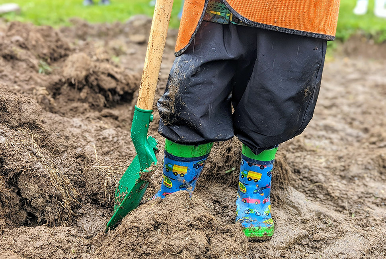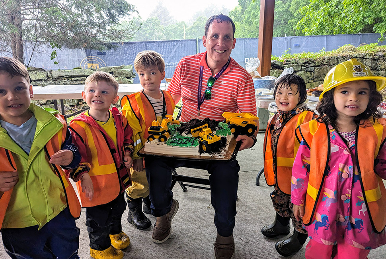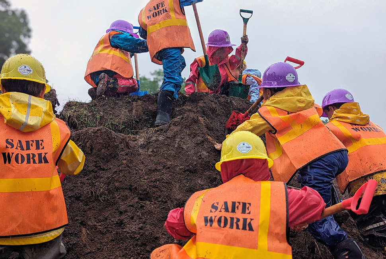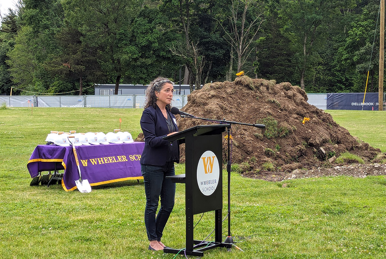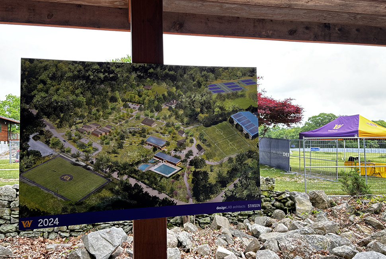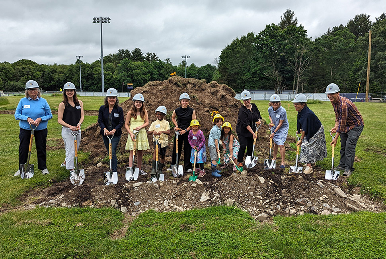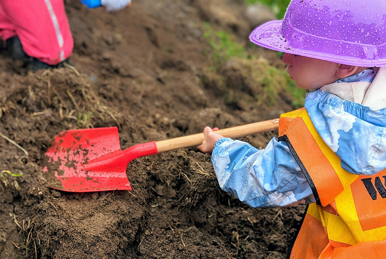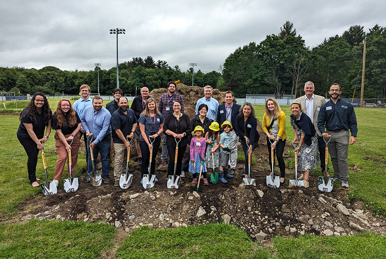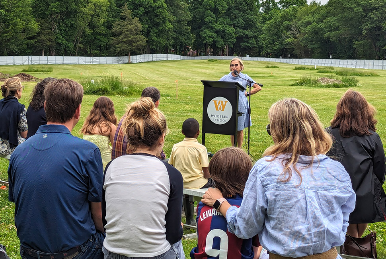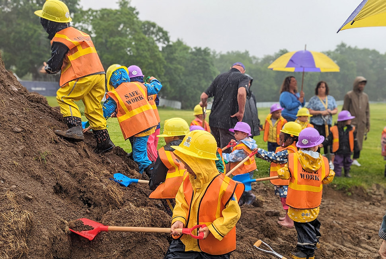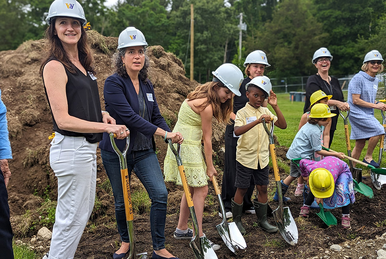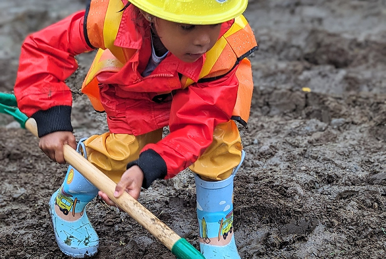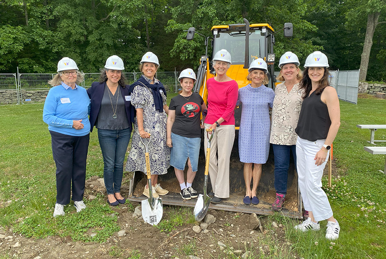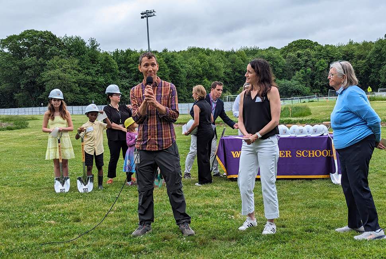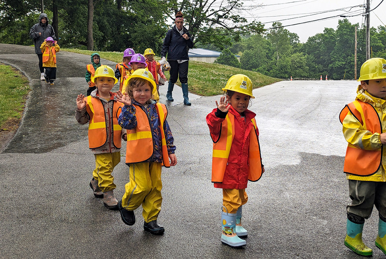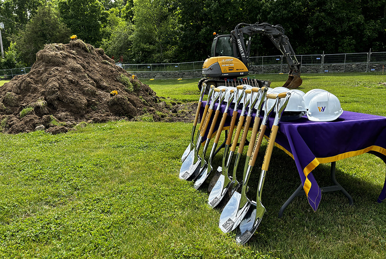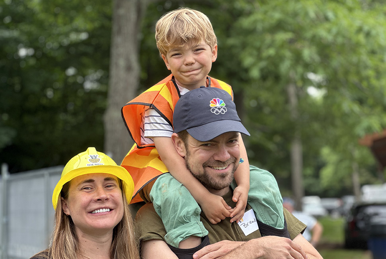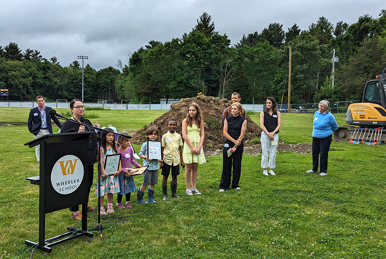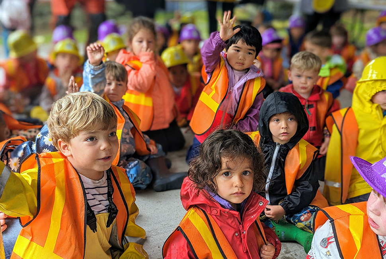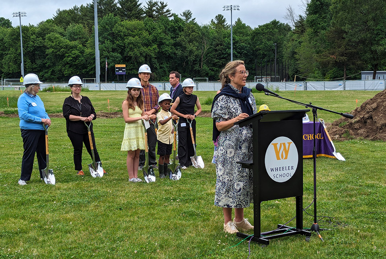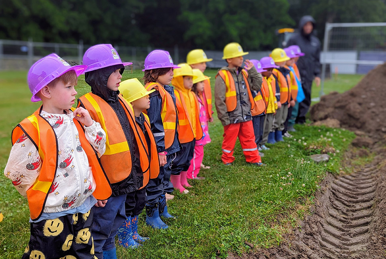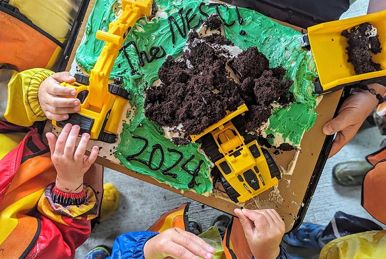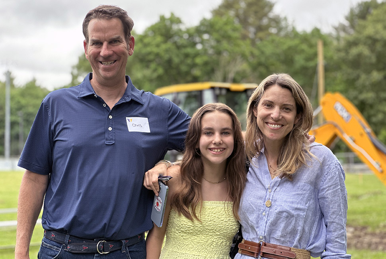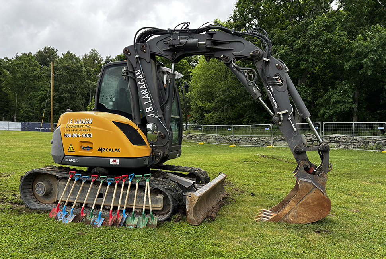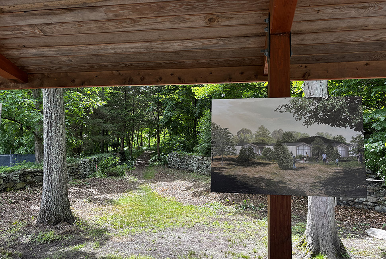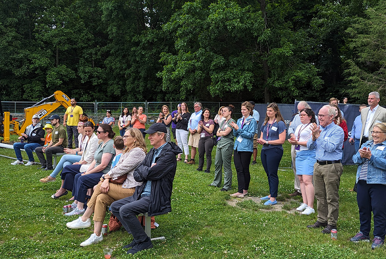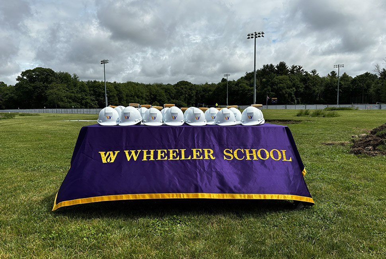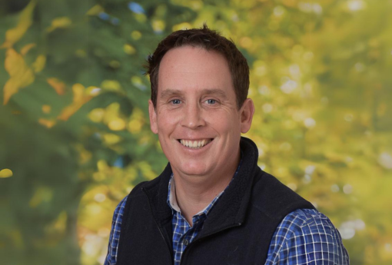
The Future of the Farm
In 1912, when Mary C. Wheeler purchased the property that would become Wheeler Farm, she envisioned a school with two campuses, one on the bustling East Side of the City of Providence and the other, resting in the forests and farmland of Seekonk, Massachusetts. She pictured the farm as a destination for her students to experience nature, learn in a different environment to the city campus, and paint in a beautiful setting that would be similar to her own experiences painting in the gardens of Europe. Wheeler Farm would go on to serve those purposes and, as you can see in the video below, a great deal more. (Not seeing the video below? Please be sure to accept cookies on this site, or if you prefer, you can watch the video directly on Vimeo.)
Now, we’re ready to see what’s waiting down the trail in Wheeler Farm’s future. Like Miss Wheeler over a century ago, we continue to envision enhancements to our country campus, to create the greatest and most positive impact on the student experience. While the farm has long buzzed with the activity of athletics and a few beloved programs and special events, its potential as a second academic campus remains less than fully tapped.
Making the Farm an Essential Part of Every Wheeler Student’s Education
The new, comprehensive master plan, developed by the school leadership and Board of Trustees, will significantly expand our capacity to support teachers’ visions for incorporating nature- and place-based learning. When these plans are brought to life over the next decade through strategic financial investment and a fundraising campaign, they will fulfill a vision in which the farm becomes an essential part of every Wheeler student’s education. What will that look like? New integrated learning and gathering spaces throughout the farm will include:
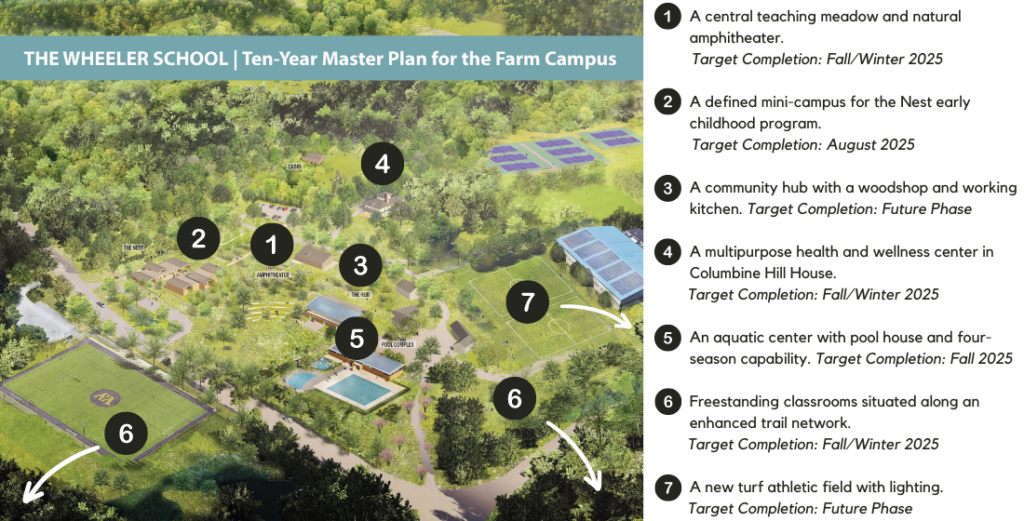
When completed, these additions will not resemble large academic buildings that would typically be more at home on a city campus. Instead, they will be smaller structures distributed organically across the farm property, connected by natural paths and trails and integrated with the topography of the environmental landscape.
How will these projects impact the experience of current and future Wheeler students?
By expanding the farm into a true second academic campus, Wheeler students in all grades will enjoy meaningful and consistent opportunities to learn, explore, and grow there. The impacts include:
- Empowering teachers to design interdisciplinary and immersive courses
- Nurturing curiosity and wonder through the natural world
- Expanding opportunities for field research in environmental science and ecology
- Promoting well-being in a peaceful, low-tech environment
- Fostering independence and self-confidence through hands-on, exploratory experiences
- Creating welcoming spaces for study, mindfulness, and social connection
- Enhancing community spirit by creating gathering spaces for students and their families
- Elevating athletics and the arts with enhanced facilities
- Providing access to swimming lessons for our younger learners, building lifelong skills
What’s next?
We broke ground on these projects in June 2024 and construction has progressed steadily since then–much to the delight of our Nest students, like Michael R. ’39, who is a budding building expert! We recently had a wonderful opportunity to follow Chief Operating Officer Ian Moorhouse when he took Michael on a very special hard hat tour. As Mr. Moorhouse shared, “The excitement at Wheeler Farm is palpable!” We hope you enjoy the tour as much as Michael did! (Not seeing the video below? Please be sure to accept cookies on this site, or if you prefer, you can watch the video directly on Vimeo.)
How was the current master plan developed?
Wheeler’s administrative leadership and Board of Trustees engaged Perkins and Will beginning in the 2018-19 school year. The firm is a global planning and design firm with significant expertise in educational arenas. Their comprehensive and collaborative process began with a thorough assessment of the school’s current facilities, needs, and long-term goals (which we updated with them in 2020-21 to reflect changes, like the creation of The Nest, that emerged during the pandemic). As part of their work, they engaged with various stakeholders, including teachers, students, parents, and other community members, to gather diverse perspectives and insights. They also conducted detailed site analysis, feasibility studies, and sustainability considerations to ensure the plan was both practical and adaptable to changing needs and technologies. The process culminated in a holistic master plan for both campuses that will support Wheeler’s growth and evolution for years to come. This was presented to and approved by the Board of Trustees in fall 2022, and we are now partnering with the architectural team from designLAB to bring the master plan projects to life.

Why focus on the Nest and a pool first?
Both are timely priorities. The Nest is a home for our popular and successful early childhood program, which has been operating out of temporary facilities since it was launched in 2021. The pool replaces our existing pool, which is at the end of its useful life. Both represent revenue generation for our school, which promotes financial sustainability. Wheeler’s Board of Trustees voted to fund these projects (see below) on an accelerated timeline and to pursue a mix of debt financing and fundraising, as the school has done with other high-impact capital projects in the past.
Our master planning process clearly indicated that The Nest needed a new home base because it is currently spread out across the farm, and some of the classrooms are windowless. These classrooms are also taking up needed athletics space in the Van Norman Field House. By moving The Nest into its new home, the field house will be reclaimed for sports.
We also know that our current pool does not meet the demand for our summer programming. The new aquatics center, which will include an eight-lane, 25-yard pool, as well as a designated learning pool for new swimmers, will provide boundless opportunities for children to learn how to swim, develop their skills, and enjoy learning in state-of-the-art facilities. These opportunities will be available not only to our Wheeler Summer campers, but year-round for Wheeler students, thanks to a planned seasonal bubble dome.
The board-approved master plan that is guiding this work offers a 10-year outlook on the farm. In addition to accounting for these new facilities, it also calls for the upgrading of our current facilities, such as resurfacing the farm’s tennis courts.
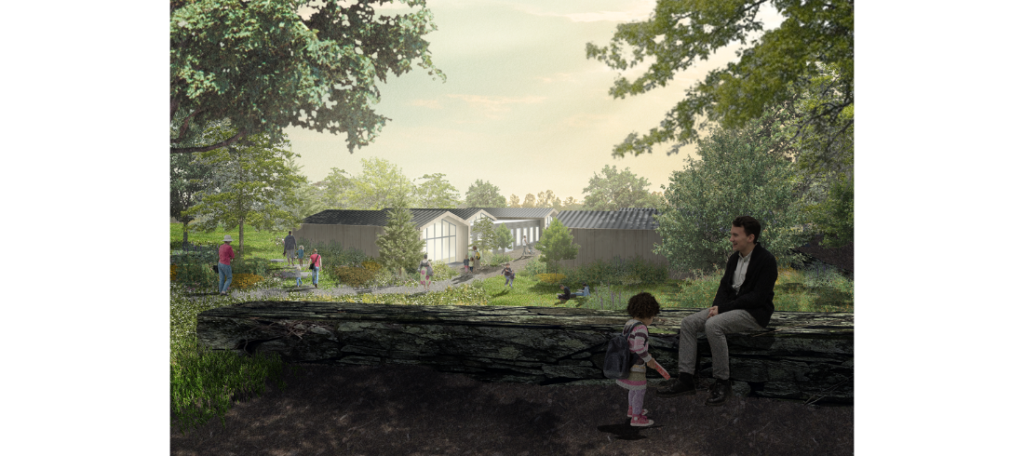
How are the projects being paid for?
The board decided that the initial projects would be funded by debt financing. Because Wheeler has been debt-free for several years and is in strong financial standing, the school was eligible to borrow funds at a favorable rate. The Board of Trustees approved the decision to secure an $11 million bond to address the need for an appropriate building for The Nest and infrastructure for our summer camp (the main pool). Rapid completion of these projects will allow us to tap into new revenue streams on a shorter timeline. We anticipate the increased revenue will not only cover annual debt service expenses but also provide additional revenues that will help to reduce tuition reliance.
The remainder of the first phase of the plan (the teaching meadow, amphitheater, classroom cabins, trail network, and wellness center at Columbine Hill) is projected to cost $3.5 million and is being funded by donors. Thanks to them, we have just $1 million left to raise to reach all the fundraising goals for these projects. We are grateful for these donors’ generous leadership, and we continue to seek the partnership of others who are invested in our vision for Wheeler Farm.
Future phases of the farm master plan (which includes an additional turf field and a new community hub) are expected to be realized primarily through philanthropy.
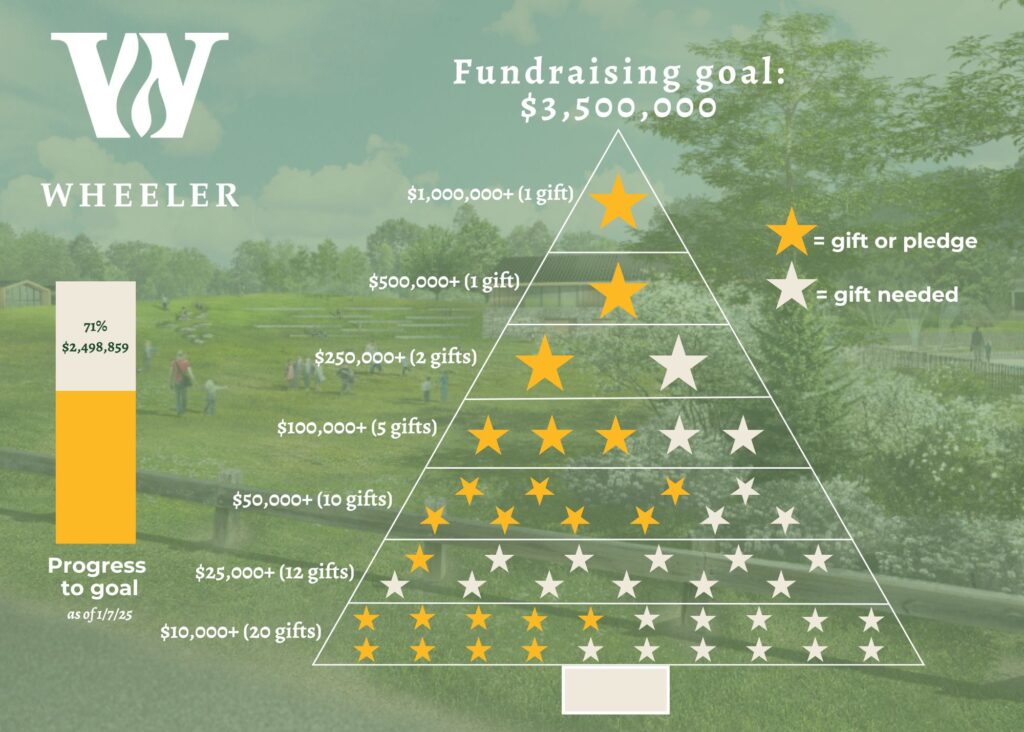
How will this impact parking, access, etc. at the farm?
Throughout the construction at the farm, we will be careful to ensure that all work is done safely and with minimal impact on the day-to-day activities on campus. There will also be ample parking. We expect that the construction will be quite interesting to observe for our students, and we plan to give them safe and age-appropriate opportunities to do so.

What about the Providence campus?
Our master plan includes big plans for Providence, including a new building where the Fresh Air Building currently sits. This new building will more than double the current footprint and provide students, faculty, and staff with a variety of classrooms that allow for more opportunities for design learning, engineering, and Aerie enrichment, as well as social spaces and Upper School faculty offices. The Providence portion of the master plan is on a separate timeline and will be achieved primarily through a comprehensive fundraising campaign.
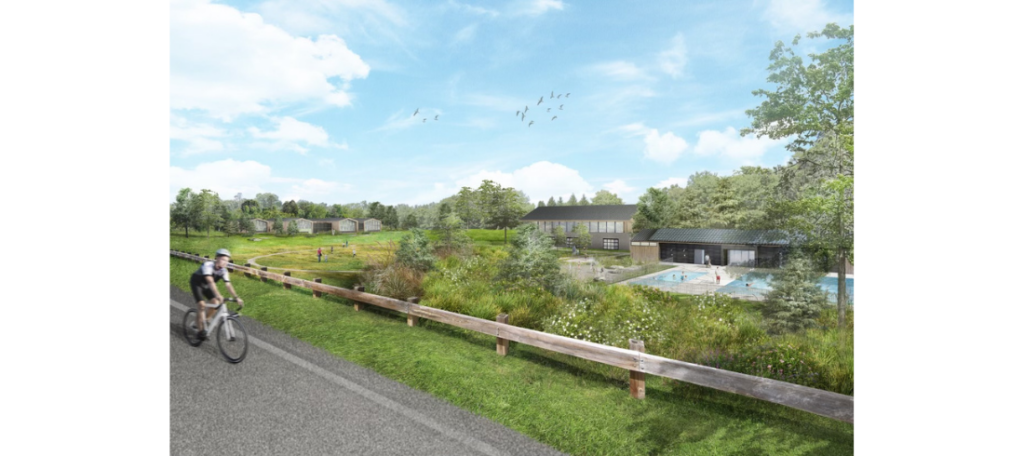
Want to know more?
You can contact Chief Operating Officer Ian Moorhouse (ianmoorhouse@wheelerschool.org) with any questions about the farm projects. If you want to learn more about how you can help make these ambitions a reality through philanthropic support, please contact Head of Advancement Rachel Spaulding (rachelspaulding@wheelerschool.org).
Visit the Farm Homepage
For More Info

